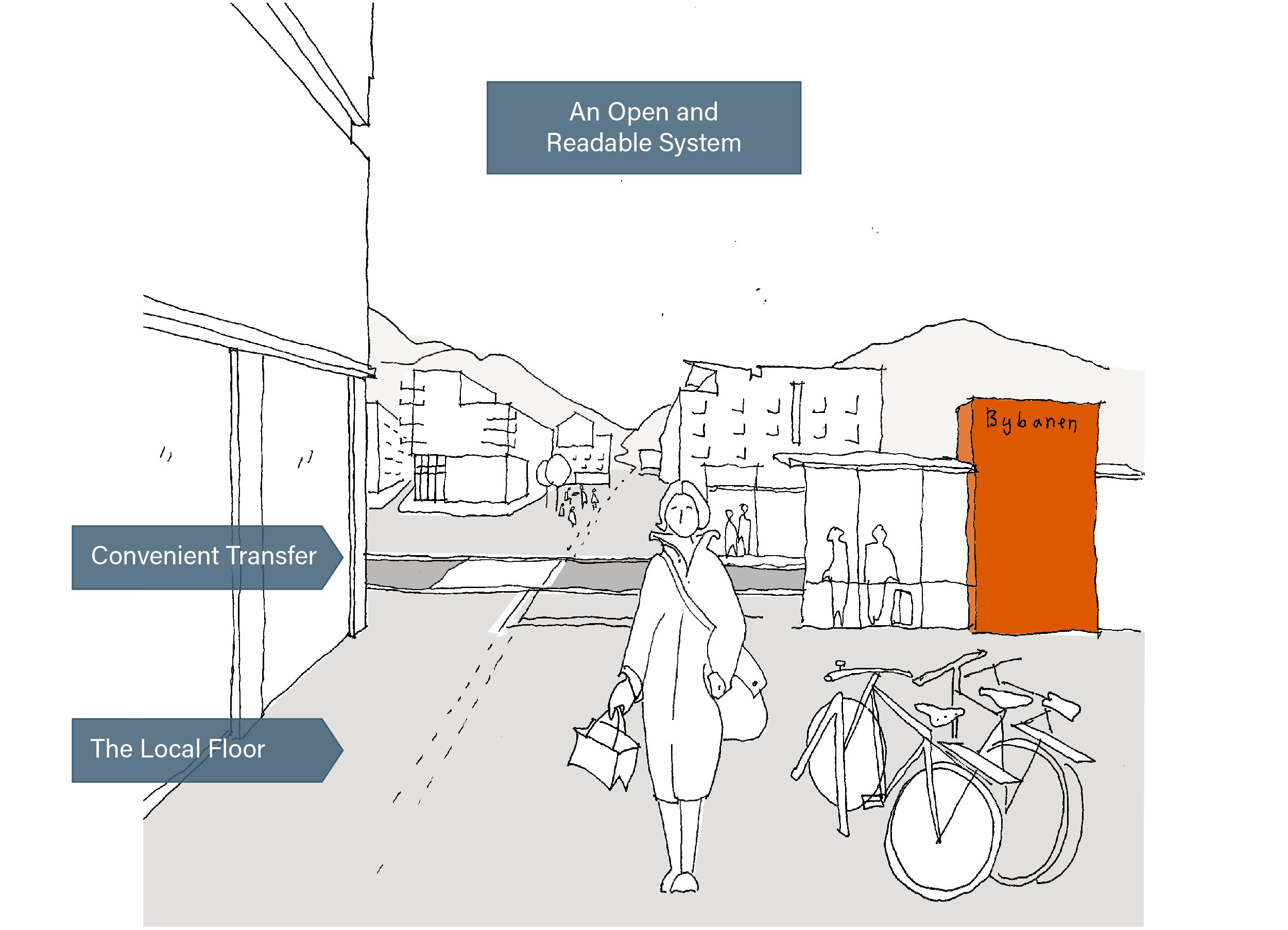The stop is the gateway to the surrounding areas. It is a local hub for urban development and densification around each stop. This is where you go from passenger to pedestrian. The surroundings should make it easy to find your way and determine in which direction to walk.

open space
A central and open urban space or an open space around the stop provides an overview and immediate understanding of the area. You experience the character of the place and locate the walkways leading out to the surroundings.
An Open and Readable System
When you leave the tram, you get an immediate understanding of where you are. From the stop you have a clear view of your destination area. Lines of sight and walkways leading out from the stop are easily located and perceived as natural.
Open Lines of Sight
An overview of the surroundings is important to the traveller. Ramps, walls, railings, fences, vegetation, or boundary lines are placed as not to restrict the lines of sight in the immediate area.



The Local Floor
As you leave the stop and step out into your immediate surroundings, you move away from the platform’s recognisable granite floor and onto the local floor, marking the end of your journey.


Convenient Transfer
Changing between Bybanen and other means of transport should be simple. It should be convenient for you to move from the tram and out into the immediate vicinity or change to bike, bus, car, train, or plane.
Transfer Points Along the Line
The Bybanen stops vary in size, the terminals being the largest junctions. The transfer points accommodate transfers to other means of transportation. Some for park-and-ride, some for safe cycle parking, while most accommodate bus transfer.



Main photo: Bergen kommune / Christine Hvidsten, Francisco
Munoz, Arkitektgruppen Cubus, Ivan Brodey
Illustrations: Arkitektgruppen Cubus